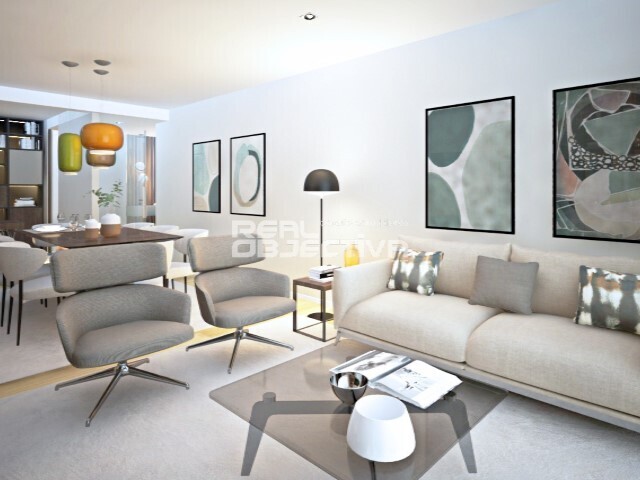
Property details
-
District
Porto -
Province
Maia -
Town
Maia
-
Area
166 m²
-
Price
435.000 € -
Energy Rating
A+
-
Property code
RO1332AA -
Property code
RO1332AA
Description
RO1332
New apartments in the center of the City of Maia, of typologies T2 +1 and T3.
This building has all kinds of important infrastructures of commerce, services and transport at the door!
GENERAL FEATURES:
- Facades lined with aluminum panels type 'Alucobond' and natural marble moleano type.
- Window frames with thermal rupture and double glazing, in color aluminum.
- Electric aluminum blinds with thermal and acoustic insulation.
- Exterior walls with thermal and acoustic insulation.
- Walls with pens coated with ETICS system.
- Two elevators (4 and 8 persons) with stainless steel finish, and floor coated with rectified ceramic.
- Common atriums/halls with rectified ceramic flooring, walls lined with oak wood veneer and painted plaster.
- Condominium room on the top floor.
- Solid waste compartment on the floor.
Mechanical and natural ventilation system, fire detector and carbon monoxide the basement floors.
Floor of the concrete parking floors with fibers and hardener.
Walls of the parking floors in concrete and painted masonry.
Ceilings of the parking floors towed and painted.
Individual parking boxes.
Access gate to the floors of the basements sectioned and automatic.
HOUSING:
- Soundproofing between floors.
- False ceilings throughout the apartment with hips and curtain downs.
- Walls lined with plaster designed and painted.
- Hall's floors, rooms and rooms covered in floating AC5 oak wood bevelled type 'Strong Hardine'.
- MDF carpentry washed in white, with doors to the ceiling.
- Wardrobe cabinets with doors to the roof washed.
- Balconies \ Terraces in Garapa type deck material.
- Collective system of solar collectors with individual accumulators in the kitchen.
- Natural and forced ventilation in baths and interior compartments.
- Piped natural gas.
- Cable TV (pre-installation).
- Color video intercom.
- EFAPEL or equivalent electric equipment.
- Iluminaires embedded in the ceilings.
- High security entrance doors in the apartments, clad in Oak.
- Installation of hydraulic central heating on the T1 and T2+1.
- Complete installation of air conditioning on the T3.
KITCHENS:
- Large ground ceramic floors.
- Painted designed plaster walls.
- False ceilings with hips and built-in ilumina.
- High gloss lacquered MDF furniture.
- Bench in Silestone, built-in peep and single-control mixer.
- Coating between furniture tempered glass lacquered to water or equivalent green.
- Induction hob, oven, combined, dishwasher and microwave, Bosch or equivalent.
BATHS:
- Large format ground ed ceramic floors.
- Walls with marbled ceramic part of large format, contrasting with tinned walls and painted in washable paint.
- Service toilet of the T3's with floating wood floor AC5 oak and painted tinned walls, contrasting with ground ceramic part of large format.
- White sanitary ware from Sanindusa, urby model and Urby Plus.
- Washbasins of Sanindusa SANLIFE or equivalent, to land on furniture.
- Sanindusa white bathtubs and shower bases or equivalent.
- Single-command mixers, Ramon Soler type or equivalent.
- Ramon Soler or equivalent faucets.
- Lacquered suspended cabinets in sanitary facilities, with oak wood clad tops.









