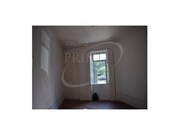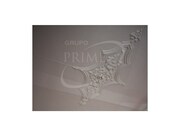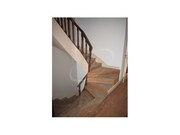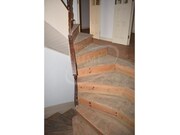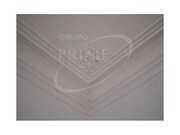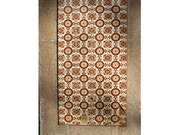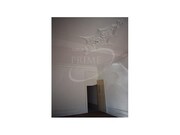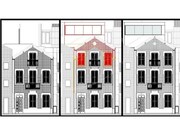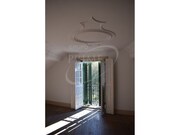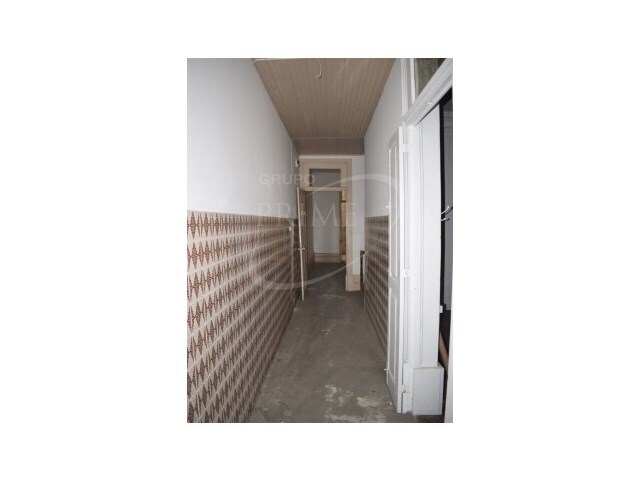
Property details
-
District
Porto -
Province
Porto -
Town
Aldoar
-
Area
356 m²
-
Price
1.050.000 € -
Energy Rating
E
-
Property code
35698 -
Property code
35698
Description
House in front of the garden of Passeio Alegre, with current area of 220m2, for reconstruction or remodeling.
PIP approved for 3 floors + recessed for services and can be changed to housing, getting 356 m2 and possibility of garage.
The approved project maintains the Cachet of the villa by increasing its living area by providing an addition on the top floor in order to obtain a consistent height of ceiling height along the entire floor and aligning with the facades of neighboring buildings and creating two new windows aligned with those of the lower floors.
At the rear of the building will be created a recessed floor that will align with the cercea of the adjoining buildings.
The villa can be equipped with a garage without changing its characteristic period façade so the two windows existing at the entrance become an Invisible Garage Door.
With the addition of one floor below ground 2 parking spaces
At the level of the R / C 1 parking space
An attempt was made to respect some heritage values that can be maintained in the project, namely:
tile coating of the façade;
decorated ceilings;
wrought iron window guards
Is situated in Zona ARU

