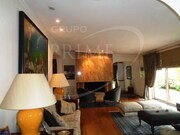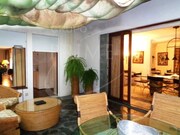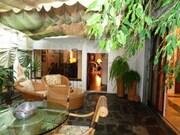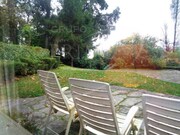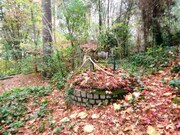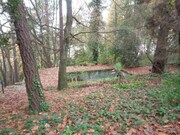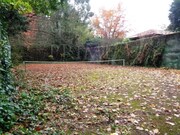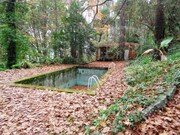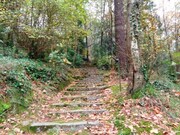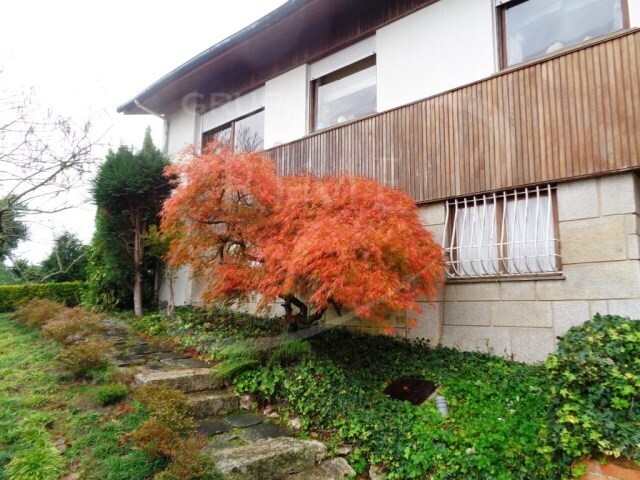
Property details
-
District
Porto -
Province
Vila Nova de Gaia -
Town
Canelas
-
Area
440 m²
-
Price
690.000 € -
Energy Rating
E
-
Property code
33195 -
Property code
33195
Description
Detached house of 3 floors, with 4 fronts implanted in a high point of a slope facing the west taking advantage of the panoramic up to the sea, two minutes from the A29.
The project is dated 1960 and authored by Arqº Agostinho Ricca Gonçalves having been expanded in the 80's.
The entrance is made by the lower floor where the service areas are located - wine cellar, suite, social toilet and hall.
In an intermediate dimension are the noble pieces of the villa that extend to the west and south, in a more indented body - living room, dining room, TV room, library, games room, winter garden, kitchen and laundry.
On the entrance, at a higher rate, is located the intimate area of the villa, facing west, with the main suite, 3 bedrooms and a bathroom.
The garage is semi-buried in the garden, next to the street access.
The house has a gross area of 440 m2.
The central heating is carried out by diesel boiler.
It has pipes in the floors of the 'underfloor' type.
Hot water is being used through electric cylinders.
Stone paths and lighting all over the hillside, with swimming pool and tennis court; there is an annex to support them.
It needs restoration works, particularly at roof level.
House with very good areas and involvement for an Events company.

